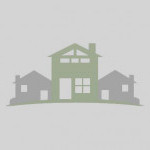Duplex
ALL OFFERS,HIGHEST & BEST, BY 4/15. Wow! CHECK THIS OUT!! This stone & stucco Highland Park twin is bound to turn some heads. you won't be disappointed! S Lynn Blvd is a wide, recently blacktopped & quiet street that dead ends into Arlington Ave, which only goes one way. so,, for sure, the "road less traveled'. Not only that, but there are only 4 sets of twin homes on all of the three blocks of S. Lynn, and it's THE ONLY set of twins in the 200 block, so parking is not an issue at all. All the other houses are singles, many of them large. More good news! This home shows off a long, PRIVATE, blacktopped driveway for 4-5 cars, and part of the driveway is gated. You wont find these amenities in many places in the general area. Take note of the outdoor lighting, the mulched flower beds in front with colorful flowers to enjoy, & a lamppost near the sidewalk. Another nice surprise is that there is an open porch in front, complete w wooden porch furniture that can stay with the house. Relax here and watch the goings-on when you have time,. Then, if you want a more serene experience, there is an enclosed sunroom out back off the kitchen with high ceiling, new carpering,10 windows and 2 skylights. For the sun worshipers, this light and bright three-season room opens up to a good-sized, stained, wooden deck w/steps to access the expansive yard and refurbished shed,! All this living space is pretty special! Other important amenities include BRAND NEW (3/24) neutral wall to wall carpeting throughout the first floor, up the steps and in the hallway. The newer Burnham gas hot water heater (baseboard heating), new Bradford White Defender hot water heater w/relief valve in place, tons of windows...vinyl hung and casement windows ,along w/deep--silled jalousies in the lower level. The house has been insulated.... a nice plus! Step in to the living room, complete with a corner, stone FP w/newer liner, A custom double -paneled window brings light into the LR from the front of the house, w/ the help the larger-sized casement slider. Through the archway is the DR that shows off a CF, AC, coat closet , a window AC, & a large side window. The eat-in kitchen. boasts oak cabinetry, 5 recessed lights on dimmers, a Maytag SS dishwasher, a Magic Chef microwave, large pantry, new garbage disposal, stainless sink, gas cooking ,exhaust fan, a lazy susan & an appliance garage, which could double as a bread pantry. A large picture window here offers a great view ! Upstairs you'll find a primary BR in the front of the house, complete w/an alcove flanked by his & hers closets & wall AC. It wouldn't take much to convert this space to a full wall of closets! The middle and back BR's are well-sized too. There is another alcove in BR#2. The hall bath comes complete w/neutral tile flooring, oak vanity sink w/new faucet w/ medicine cabinet to match, a linen closet w/4 pull-out shelves, tub/shower w/hand held sprayer, light/fan combo, privacy window & cast iron baseboard heating. Another big surprise...a really clean unfinished basement w/parged cement walls & fresh paint. Besides the jalousies, there is a picture window at the back wall. It's a really bright area, and if finished to your taste, could provide lots of extra space. 100 amp elec. Throw a rug down & get creative! Notice the very large, lighted closet for storage. Feel free to walk out the back door to the yard & deck. The powder room space houses a toilet and sink still in the boxes, and it's ready to finish. A new upflush has been installed as well. New faucet, braided hoses, cut off valve & a new vent for the dryer. This home's location affords quick access to public transportation (in walking distance) as well as a regional rail line just the other side of WC Pike. 69Th Street has every store you need! Walk to Wawa, shops, eateries, schools, the library, and even a golf course! The Acme & Giant are close by as well! You are definitely covered! FREE Home Warranty ($499value) to the buyer





























































