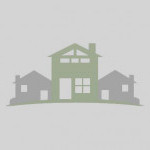Duplex
PLEASE NOTE: WE ARE ASKING FOR ALL OFFERS TO BE SENT BY 8 PM TONIGHT 2/19/24. OFFERS WILL BE REVIEWED AND A DECISION WILL BE MADE IN THE MORNING. PLEASE DATE YOUR OFFERS WITH 2/20/24 ACCEPTANCE DATE. THANK YOU ALL SO MUCH FOR VISITING 109 N. FAIRVIEW AVE.
When you step into 109 N. Fairview Ave. in Upper Darby, you'll immediately notice its unique charm and well-maintained appearance. The front porch is adorned with beautiful stone columns that complement the home's original features. Hosting guests is a breeze with the covered porch area, complete with a ceiling fan for added comfort.
As you enter the sunny living room, you'll appreciate the attention to detail. From the newer storm and insulated exterior front door with an attractive glass design to the decorative radiator covers, a stunning staircase, and hardwood floors, it creates an inviting atmosphere. The faux fireplace with a mantle adds to the room's character and allows for some fun decorating. Make sure to check out my favorite feature in this room, the amazing deep window sill, so fun to decorate that.
The dining room features a chair rail and a convenient closet, while the kitchen beams with charm with its thoughtful design elements. From the trim detail around the recessed lighting to the original built-in cabinet with a marble top, every aspect of the kitchen has been carefully considered. So many nooks and crannies, you will be amazed at the uniqueness. Step out through the new back door to the covered porch, where you can enjoy your morning coffee and plan your day.
The backyard has been transformed into an oasis, the Owners leveled the area, added a river rock garden area, and a floating deck. You'll find a gazebo with deck furniture, party lights, and a fence, creating a perfect outdoor retreat, much of which the Owners are leaving. There's even space for a grill and a fire pit, ideal for summer gatherings.
As you go back inside, note the exterior entrance under the back porch to the basement, its features a walk out basement also with a new exterior door. The unfinished basement offers ample storage space and includes a washer, dryer, and a even a small vestibule area with a toilet and privacy curtain.
Upstairs, all bedrooms feature ceiling fans and the Owners have 3 bedroom A/C units stored for winter but are leaving them for the new Owner. The remodeled bathroom includes a bath fitter tub, updated flooring and newer vanity. The spacious primary bedroom features 2 closets and all of the bedrooms have hardwood floors in them. Notice the crystal door knobs and the solid panel doors throughout, not something we see in newer constructed homes. Thus the charm.
The homeowners have made several improvements over the years, including adding a new French drain, replacing the water heater, installing a new heat pump, resurfacing the driveway, relining the sewer lateral, updating the bathroom, and installing new doors. They've also repainted parts of the interior and replaced the roof surface on both the house and garage. Many newer windows throughout, sidewalk and curbing and much more.
Additionally, a book box at the top of the street offers a friendly gesture to the neighborhood, providing endless possibilities for residents to enjoy.
Experience the individuality and attributes of 109 N. Fairview Ave. and envision the possibilities it holds for your future
Showings start Friday the 16th and and I would love for you to stop by the open house on Saturday the 17th 11-1pm

































