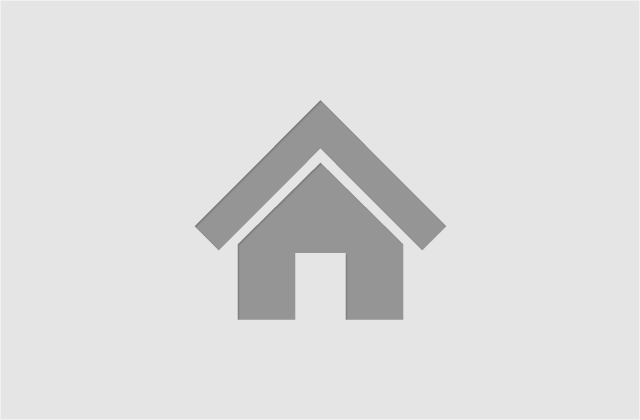- Bedrooms:
- 3
- Bathrooms:
- 2
- Living area size:
- 1552
- Lot Size:
- 1742.4
- Building year:
- 1955
- Number of Floors:
- 1
- Lighting:
- Skylights
- Garages:
- 1
- Water Efficiency:
- Water efficient toilets
- Appliances:
- Dishwasher, Gas Stove, Gas Clothes Dryer
- Ventilation & Air Quality:
- Ceiling Fans
- Heating/Cooling:
- Air Conditioning
- Walk Score Value:
- 69






