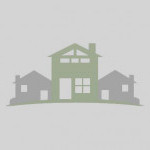- Bedrooms:
- 2
- Bathrooms:
- 1
- Living area size:
- 896
- Lot Size:
- 435.6
- Number of Floors:
- 1
- Interior Finishes:
- Natural Flooring
- Lighting:
- Indoor LED lights (whole house), Indoor LED Lights
- Walk Score Value:
- 88
- Community:
- Walkable Community, Public Transportation (less than 2 mi)















