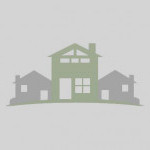Townhouse for sale
Welcome to 712 S 10th Street, a park-front home that sits on a 109 foot deep lot with PARKING in the rear that oozes character and luxury throughout. Amassing a total of almost 4,600/SF of living space, 4 Bedrooms, 3 Full Bathrooms, 2 Half Bathrooms and multiple flex spaces, this home was renovated to the highest standards and ahead of it’s time, roughly 15 years ago. Walk through to the solid wooden double doors and through the marble tiled vestibule into the hallway and find the spacious living room to you right, that overlooks the park, with an original marble fireplace mantle, wainscoting and crown moulding throughout. Situated behind the living room is a large coat/storage closet and a powder room for convenience. Solid cherry hardwood flooring is throughout the home. Step into the kitchen and onto the terrazzo floor tile and you will find a custom kitchen with solid wood cabinets, outfitted with Wolf & Sub-Zero appliances that include a cooktop, double oven/speed oven combo, single refrigerator and freezer columns, wine fridge & dishwasher. Granite countertops continue up the backsplash and are also on the extra long island and make for the custom built table in the kitchen nook. Behind the kitchen you will find extra living space, with herringbone hardwood floors and a dramatic ceiling heigh of roughly 20ft that allows tons of natural light to soak the room. Double glass doors lead outside to the rear parking space that can also moonlight as a rear yard, protected by an automatic garage door. Up the original refinished staircase you will find a custom built laundry room where you will loving doing laundry and a flex space that is open to below that can be many things (office, playroom, informal living, workout area, etc.) Take a half a step up and you will find the Primary Suite with park views on the 2nd Floor. Inside the Primary you will find 2 custom outfitted closets, a bedroom large enough to fit the bed of your choice plus other furniture, and a luxurious Carrara marble-tiled Primary Bathroom, complete with heated floors, freestanding soaking tub and a shower with body jets, wand and rain-shower head. Upstairs on the 3rd Floor you will find 3 large bedrooms each with great closet space, and extra walk-in closet and 2 modern-tiled bathrooms with Kohler fixtures. Downstairs in the fully finished basement you will find heated floors, a large living room with custom cabinetry that includes a built-in Wolf microwave, Sub-Zero refrigerator and separate Ice Machine and a dishwasher for entertaining family and guests. Downstairs is also a half bath for convenience, a well kept, neatly organized mechanical room and storage that goes on for days. This home has two Central Air Units for 2 different zones, and 2 hot water radiators for two different zones to give you the best of both worlds. Over 400AMP service coming in with 3 electrical panels, videophone, heated floors in every bathroom and underneath the basement floor for those winter months. 712 S 10th Street is the epitome of Philadelphia and located just steps from Center City and the hospitals including Jeff & Penn. With a WalkScore of 97, this beauty is situated in a Walker’s Paradise and is just steps away from Bella Vista’s best amenities, including; the 9th St Italian Market, Angelo’s Pizzeria, Saloon Restaurant, Fitzwater Cafe, Isgro Pastries, Anthony’s Coffee House, DiBruno’sand many many more.
































































