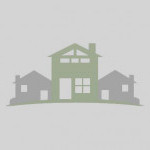- Bedrooms:
- 5
- Bathrooms:
- 3
- Living area size:
- 2400
- Lot Size:
- 8712
- Building year:
- 1900
- Number of Floors:
- 1
- Property Features:
- Fireplace, Spa/hot tub
- Windows, Doors, Roof:
- Exterior Storm Doors
- Garages:
- 2
- Landscape & Patio:
- Recycled Deck Materials
- Appliances:
- Dishwasher, Refrigerator, Gas Clothes Dryer
- Heating/Cooling:
- Air Conditioning
- Walk Score Value:
- 78
- Community:
- Walkable Community

































































