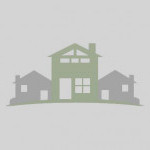- Bedrooms:
- 4
- Bathrooms:
- 3
- Living area size:
- 2882
- Lot Size:
- 5662.8
- Building year:
- 1927
- Number of Floors:
- 1
- Property Features:
- Fireplace, Patio, Pool
- Interior Finishes:
- Quartz Countertops
- Garages & Hardscape:
- Detached Garage or Carport
- Energy sources:
- Solar system
- Ventilation & Air Quality:
- Ceiling Fans
- Walk Score Value:
- 43

















































