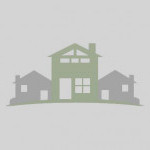- Bedrooms:
- 3
- Bathrooms:
- 2
- Living area size:
- 1548
- Lot Size:
- 14810.4
- Building year:
- 1953
- Number of Floors:
- 1
- Property Features:
- Fireplace, Balcony/deck
- Lighting:
- Indoor LED lights (whole house), Indoor LED Lights
- Garages & Hardscape:
- Detached Garage or Carport
- Garages:
- 1
- Landscape & Patio:
- Recycled Deck Materials
- Appliances:
- Dishwasher, Refrigerator, Electric Stove
- Ventilation & Air Quality:
- Ceiling Fans
- Heating/Cooling:
- Air Conditioning
- Walk Score Value:
- 38





































