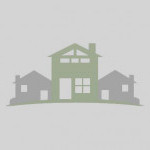- Bedrooms:
- 1
- Bathrooms:
- 1
- Living area size:
- 910
- Lot Size:
- 871.2
- Building year:
- 1962
- Number of Floors:
- 1
- Property Features:
- Pool, Gym
- Multi-Family Buildings:
- Community Swimming pool, Fitness center, Private garden/patio, Elevator
- Virtual Tour URL:
- https://www.youtube.com/watch?v=tiFErwJZQZI
- Appliances:
- Dishwasher, Microwave, Refrigerator
- Heating/Cooling:
- Air Conditioning
- Walk Score Value:
- 58



















