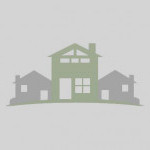- Bedrooms:
- 2
- Bathrooms:
- 2
- Living area size:
- 1502
- Building year:
- 1995
- Number of Floors:
- 1
- Property Features:
- Pool
- Virtual Tour URL:
- https://mls.homejab.com/property/view/717-s-christopher-columbus-blvd-unit-1002-philadelphia-pa-19147-usa
- Garages:
- 1
- Heating/Cooling:
- Air Conditioning
- Electric Car Charging Station:
- Electric Vehicle Charging Station
- Walk Score Value:
- 80


































