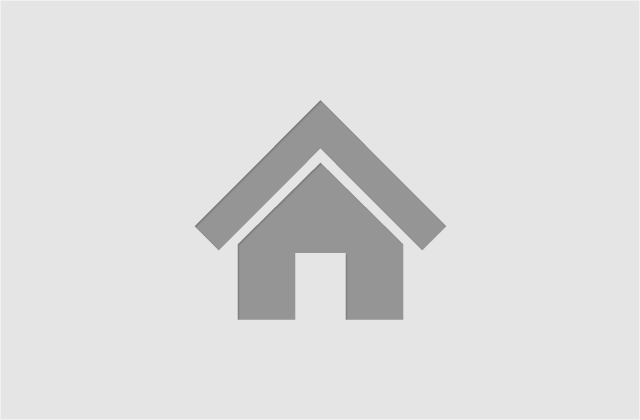Condo for sale
Welcome to luxury living for those 55 and older in Warrington! This premier condo offers security, private garage storage, and beautiful walking trails with a gazebo, waterfall, and fountain. Enjoy the clubhouse with a pool, fitness center, billiard room, and library. Inside, discover an inviting atmosphere with an open floor plan, perfect for entertaining or relaxation. The condo boasts 9-foot ceilings, enhancing the spacious feel. The large kitchen features a quartz island, 42-inch cabinets, and espresso cabinets, creating an elegant space for culinary endeavors. There’s also a small office nook for added convenience. The dining room is separate from the kitchen, providing a formal dining area. The entire condo is bright and airy, thanks to large windows throughout. The kitchen includes a built-in oven and island, perfect for casual meals or gatherings. The master bathroom boasts a master bathroom with a double vanity, beautiful tile work, and a stand-up shower for added luxury. The master bedroom is spacious, complete with a large closet for ample storage. Cozy up by the fireplace e in the family room, creating a warm ambiance on chilly evenings. One of the bedrooms is currently used as an office, offering extra space for guests or work-from-home needs. 2nd full bathroom is conveniently located outside 2nd bedroom. Enjoy quiet sunsets on trex build balcony. Experience comfort, convenience, and sophistication in this meticulously crafted condo, where every detail is designed to enhance your lifestyle. Within walking distance of shopping malls, supermarkets and much more.





