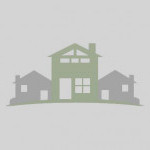Condo
Discover a lifestyle of unparalleled convenience and tranquility at The Promenade, where every detail has been meticulously crafted to simplify your life and enhance your daily living experience. This isn’t just any Cooperative; it’s situated on 24 park like acres, providing sanctuary where you can truly unwind and thrive amidst a vibrant community. Say goodbye to parking worries with your own garage parking space, and enjoy the ease of consolidated bills for utilities and taxes. Step into a world of luxury and convenience at The Promenade Towers, where every detail is designed to enhance your lifestyle. This exceptional unit offers the perfect blend of comfort, convenience, and resort-style amenities, all inside the beltway.
Enjoy serene views from the private balcony. This unit also comes with the convenience of an indoor parking space and includes all utilities, ensuring a worry-free living experience. The resort-style Promenade complex offers a plethora of amenities, a vibrant retail corridor featuring a popular restaurant, beauty salon, dry cleaner, on-site masseuse, package room, party room, game room and convenience store. The monthly Coop fee covers all utilities, property taxes, a private parking spot in the garage and provides access to premium amenities such as indoor and outdoor pools, seven tennis courts, pickle ball, a racquet club house, and an exercise and fitness center with an indoor pool, sauna, lockers, and a hot tub. The added convenience of a 24-hour security gatehouse, and front desk service enhance the life style at the Promenade. Quick access to two Red Line Metro stops, NIH Medical Center, Walter Reed Hospital, Downtown Bethesda, and major highways such as I270 and 495. There is a bus that picks up at the front of the building for easy access to shopping and other transportation.
Want to stay around this wonderful Cooperative? No worry, on site retail amenities include hair salon with spa services, convenience store with deli and wine selection, , travel agency, shoe repair, dry cleaners, and Chef Tony's restaurant. There is even a location with 15 EV charging stations and two outdoor areas to grill and have your very own cookout! Elevate your living experience at the Promenade!




























































