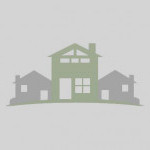- Bedrooms:
- 3
- Bathrooms:
- 2
- Living area size:
- 1450
- Lot Size:
- 2178
- Building year:
- 1971
- Number of Floors:
- 1
- Multi-Family Buildings:
- Private garden/patio
- Appliances:
- Dishwasher, Microwave, Energy Star Rated Appliances, Electric Stove, Energy Star rated Refrigerator
- Ventilation & Air Quality:
- Ceiling Fans
- Heating/Cooling:
- Air Conditioning
- Walk Score Value:
- 10



































