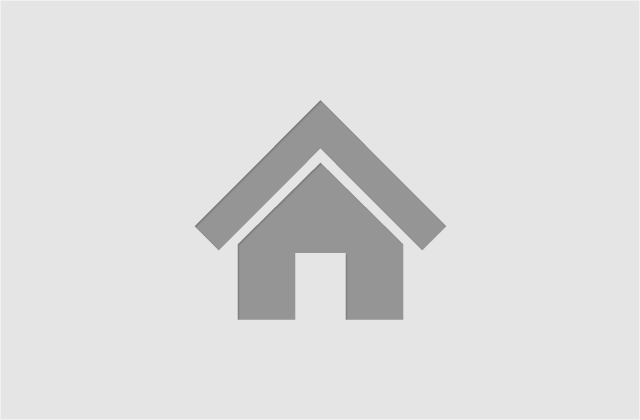- Bedrooms:
- 2
- Bathrooms:
- 3
- Living area size:
- 1104
- Lot Size:
- 1306.8
- Building year:
- 1972
- Number of Floors:
- 1
- Property Features:
- Patio, Pool
- Multi-Family Buildings:
- Community Swimming pool
- Virtual Tour URL:
- https://unbranded.youriguide.com/2308_southgate_square_reston_va
- Appliances:
- Dishwasher, Refrigerator, Electric Stove
- Ventilation & Air Quality:
- Ceiling Fans
- Walk Score Value:
- 36
- Community:
- Exercise Paths








