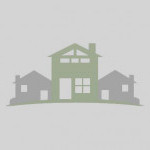Townhouse for sale
***Open House Touring Event! Discover 8 unique Open Houses on Sunday from 12-2 pm at The National Harbor in Potomac Overlook.*** Discover the best of luxury living in a location with International appeal due to its world renowned activities, events, and National Harbor resident perks just minutes from DC and Old Town Alexandria. The second largest floorpan of all the homes in Potomac Overlook, this four level end unit Brownstone has loads of upgrades and features yet is low maintenance, making it an easy home away from home or enabling you to spend time enjoying the multitude of area amenities.
On the main level, you'll find scraped hardwood floors throughout, connecting the living, dining, powder room, and kitchen. The expansive island complemented by GE appliances, gas cooktop, double oven, and pantry cabinets, also has plentiful granite countertops which were recently polished and sealed. Two-inch blinds on all windows ensure privacy, while the gas fireplace with built-ins creates a cozy ambiance in the living room.
The primary suite offers a spa-like bathroom featuring a soaker tub, huge shower, and a walk-in closet flooded with natural light from its window. Another bedroom with full bathroom and laundry share this level.
Enjoy wonderful water views from the Terrace, including that of Old Town and National Harbor itself from the upper floor. Perfect for entertaining, this level boasts a game room or office with a wet bar, dishwasher, wine fridge, and glass display cabinets. A double-sided gas fireplace adds warmth and charm, while a bedroom with a full bathroom completes the space.
The lower level includes a half bath for guests' convenience, a bedroom or office with glass pocket doors for versatility, and a garage with storage area, windows, and a Smart opener to make package delivery easy. The driveway is also one of the longest in the community, enabling you to park at least two additional cars.
Recent interior updates include: new paint throughout the entire home (2024), all granite in the kitchen and baths resurfaced and sealed (2024), new carpeting (2024), and both fireplaces were cleaned and serviced (2024). Systems & Utilities: Windows, Roof, HVAC, and Hot Water are all new from when the original owners purchased in 2017, with maintenance performed in the last 3 years on all units. This Fully Loaded End Unit on a Prime lot with views overruns with upgrades, including flooring, bathrooms, kitchen options, optional loft with wet bar and bedroom/bathroom, wiring, security, and more!
The peacefulness of Potomac Overlook, a Gated Community that offers a serene lifestyle while remaining central to the excitement of MGM and National Harbor, is full of community benefits like $1/ Free parking, restaurant discounts, a private road to keep you out of event traffic, and so much more (Be sure to check out the photo slides of perks and area activities!)
Water taxis are available for convenient transportation to Old Town Alexandria, The Wharf, and National’s Stadium. For pet owners, there are three dog parks nearby, making it a great environment for furry friends. And if you're commuting to DC, you'll appreciate the ease of access and a quick commute even in rush hour.
Don't miss out on the opportunity to call this remarkable property home. Reach out today for more details or to schedule a viewing!



































































