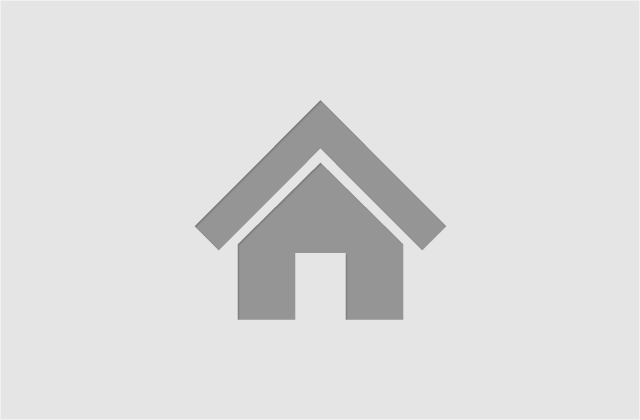- Bedrooms:
- 3
- Bathrooms:
- 3
- Living area size:
- 1708
- Building year:
- 2019
- Number of Floors:
- 1
- Garages:
- 1
- Appliances:
- Dishwasher, Clothes Dryer: Electric
- Ventilation & Air Quality:
- Ceiling Fans
- Heating/Cooling:
- Air Conditioning
- Walk Score Value:
- 17
- Community:
- Walkable Community






