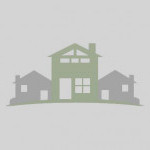- Bedrooms:
- 5
- Bathrooms:
- 4
- Living area size:
- 3236
- Lot Size:
- 8712
- Building year:
- 1999
- Number of Floors:
- 1
- Property Features:
- Fireplace, Pool
- Garages:
- 2
- Water Efficiency:
- Sump Pump in Basement with Cover
- Appliances:
- Dishwasher, Refrigerator, Gas Stove
- Heating/Cooling:
- Air Conditioning
- Community:
- Walkable Community























































