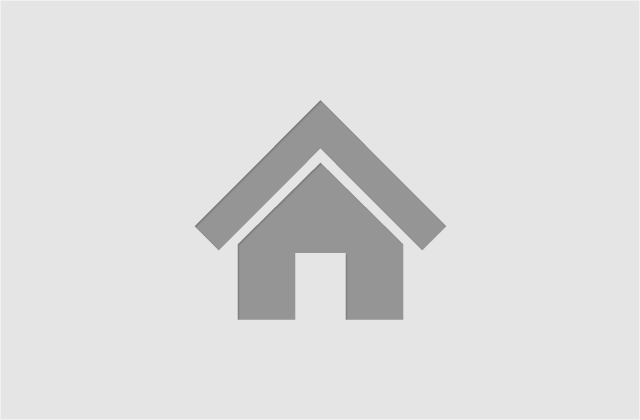- Bedrooms:
- 3
- Bathrooms:
- 3
- Living area size:
- 3437
- Lot Size:
- 19166.4
- Building year:
- 1968
- Number of Floors:
- 1
- Lighting:
- Skylights
- Water Sources:
- Well Water Source
- Ventilation & Air Quality:
- Ceiling Fans
- Heating/Cooling:
- Air Conditioning
- Community:
- Recreational Facilities







