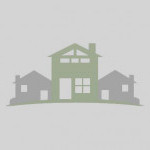- Bedrooms:
- 4
- Bathrooms:
- 2
- Living area size:
- 4526
- Lot Size:
- 29620.8
- Building year:
- 1965
- Number of Floors:
- 1
- Property Features:
- Balcony/deck
- Garages:
- 3
- Water Sources:
- Well Water Source
- Appliances:
- Dishwasher, Refrigerator, Clothes Dryer: Electric, Gas Stove
- Ventilation & Air Quality:
- Kitchen Vents
- Heating/Cooling:
- Air Conditioning













































