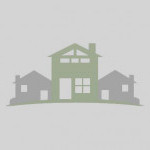Single Family Home for sale
LAKE VIEW home with truly endless possibilities for a variety of lifestyles! This sprawling rancher features eat in kitchen, living room, den/dining room, laundry room, 4 bedrooms and 2 full baths on the main floor. The second floor has 3 rooms, full bath and wet bar with deck overlooking the lake--perfect for home office.
Special amenities include open floor plan within the eat in kitchen and living room. Convenient center island in kitchen with new 5 burner range, and nice sized pantry. Outside the sliding glass doors from kitchen to deck has another fabulous view. The living room has pellet stove, cathedral ceilings with wood beams and wood wall accents. In support of the household there are two electrical panels servicing the property, water conditioning unit is leased at $35.00/month and includes servicing, laminate flooring is commercial grade, natural gas on property services the main kitchen range, which has convention oven, and one of the hot water heaters, and there are hard wired fire alarms. Beautiful property inside and out. Separate fish and plant pond with waterfall makes for a peaceful accent within the landscaping. There are two main entrances to the house. One has a nice size deck, while the other has a porch that leads to a side deck and steps down to the back yard. A small deck with two staircases in the back yard leads to the mud room/laundry room. Plenty of closet space and shed for outside storage. All certifications complete--See associated documents for passing water test results and certification, County approved septic certification, and passing smoke certification. If you choose to join the Laurel Lake Association, you will have access to the clubhouse, private beaches, and many other activities the Association offers. The lake is a perfect place to relax, swim, kayak, boating, and fishing. You can also rent a private dock and enjoy private access to the lake. Such a peaceful location. Come Buy! Come Lakeside!



































































