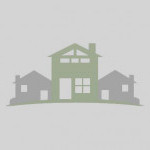- Bedrooms:
- 2
- Bathrooms:
- 2
- Living area size:
- 1400
- Building year:
- 2006
- Number of Floors:
- 1
- Property Features:
- Pool, Gym, Balcony/deck
- Multi-Family Buildings:
- Community Swimming pool, Fitness center, Elevator, Terrace or Balcony
- Virtual Tour URL:
- https://perfecthomephotography.com/23300pd/
- Interior Finishes:
- Natural Flooring
- Garages:
- 1
- Appliances:
- Dishwasher, Refrigerator, Clothes Dryer: Electric, Electric Stove
- Ventilation & Air Quality:
- Kitchen Vents
- Heating/Cooling:
- Air Conditioning
- Walk Score Value:
- 11















































