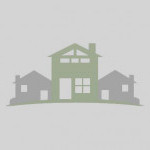- Bedrooms:
- 3
- Bathrooms:
- 2
- Living area size:
- 1116
- Lot Size:
- 3049.2
- Building year:
- 1987
- Number of Floors:
- 1
- Property Features:
- Patio
- Virtual Tour URL:
- https://tours.eleganthometours.com/1692020?idx=1
- Windows, Doors, Roof:
- Energy Efficient Windows (whole house)
- Appliances:
- Dishwasher, Refrigerator, Clothes Dryer: Electric, Electric Stove
- Heating/Cooling:
- Air Conditioning
- Walk Score Value:
- 29





































