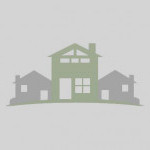- Bedrooms:
- 6
- Bathrooms:
- 6
- Living area size:
- 4273
- Lot Size:
- 121968
- Building year:
- 1960
- Number of Floors:
- 1
- Property Features:
- Fireplace, Balcony/deck
- Lighting:
- Skylights
- Garages:
- 2
- Water Sources:
- Well Water Source
- Water Efficiency:
- Sump Pump in Basement with Cover
- Appliances:
- Dishwasher, Microwave, Refrigerator, Energy Star rated Clothes Washer, Energy Star Rated Appliances, Energy Star rated Dishwasher, Energy Star rated Refrigerator
- Ventilation & Air Quality:
- Kitchen Vents
- Heating/Cooling:
- High Efficiency Furnace & Boiler (AFUE 90%+ ), Air Conditioning
- SHAIR Score Value:
- 26




































