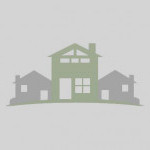Other for sale
New construction home with 6 YEARS TAX ABATEMENT remaining! Come out and see this beautifully built new construction home in Point Breeze! Excellent location for you to be in walking distance to favorite shops and restaurants with easy access to public transportation. Boasting 3 bedrooms, 2 full bathrooms, outdoor space, and energy efficiency from the ground up, this home is built to last. The superior construction methods of this home are not commonly found in the area. The defining characteristics include Energy Star for Homes V3.0 rating, Zip-R insulated sheathing on the exterior walls, spray foam insulation throughout, under slab drainage systems, blower door guided air sealing and duct leakage testing, high-efficiency HVAC with Energy Recovery Ventilation (ERV) system, on-demand hot water, Energy Star rated appliances, doors, windows and lighting, and high performance, water-saving plumbing fixtures. The sustainable and energy-efficient building materials and techniques, and Passive House detailing result in lower utility bills for you! Enter into the gorgeous first floor that is flooded with natural light with an inviting open concept dining/living room, ideal for those who enjoy entertaining! The brand new kitchen has quartz countertops, stainless steel appliances, and a streamlined-style tile backsplash. Step out back to the beautifully fenced-in outdoor patio. On the second floor, you will find two large bedrooms with plenty of closet space, as well as a tasteful bathroom. The fully finished basement goes the full length of the home and includes another full bathroom, a large bedroom, and a second living space. This tiled flex space is great for your home office, gym, or game room. This space served as a great former AirBNB, averaging 1500 per month, due to the size and privacy it preserved when guests came to stay. The quality construction, energy-efficient features, and tax abatement coupled with historically low-interest rates truly will make this home a winner for you! Schedule a showing today! Pre-approval and a financial information sheet with annual income required with offer. Buyer must be approved within the AMI depending on household size.




































