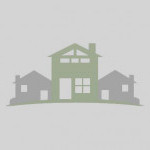Other for sale
BACK ON THE MARKET & BETTER THAN EVER. Welcome to the new and improved 1342 E Berks Unit C at the Rag Flats in Fishtown - back on the market with a brand new Hardie Board cement fiber exterior with a 15 year warranty (5 years labor, 15 years materials). Located in the heart of the neighborhood, but uniquely tucked away on a quiet street, this amazing home has 3BD, 3 full BA, a finished basement, and a private carport for parking! As a bonus, in May 2021 it had a brand new AC system installed with a 5 year warranty! Formerly a Rag Factory, was built completely eco-friendly, with solar panel energy, porous pavers, rainwater harvesting, and radiant floor heating! Upon entering on either Berks St. or via driveway located on Wilt St., you will immediately fall in love with the contemporary style, open-concept floor plan and unique design features. This home is bright with many windows and sliding glass doors welcoming in the natural light; yet keeping privacy to a maximum thanks to the well design of the home. The modern kitchen features sleek wood cabinets, stainless steel appliances, soapstone countertops, and a built-in pantry! The living area sliding doors give you access to the secluded, garden space of the community, a perfect spot for enjoying a morning cup of coffee. The bedroom on the 2nd floor, boasts the same contemporary style with a spacious floor plan, open closet concept and a full connected bath. This room also includes access to a large private patio space with views of the gorgeous community garden. The full bathroom is equipped with modern finishes and a neutral grey color pallet. The vanity, built-in shelving, and energy efficient windows all add to the sleek bathroom look. The third floor provides a spacious sitting area, perfect for home office, leads directly out onto the roof deck. The roof deck features 360 degree views of center city and the surrounding neighborhoods, a perfect space for entertaining and enjoying the long Philly summer nights with access to cable tv and power outlets, natural gas line for grilling and running water. Also the roof deck houses a dumbwaiter that connects from the rooftop to the kitchen. The other 2 bedrooms located on this floor are well lit and feature bamboo floors! There is another full bathroom that is very spacious with a wall dividing the vanity & shower from the toilet area. This full bath also has modern finishes including an energy efficient window, a tub/shower combo and built in wall shelving. Are you sold yet? The FULL, FINISHED basement has beautiful composite hardwood flooring, built-in wall shelving and is a great space for entertaining or enjoying a movie night! The basement also includes a plentiful amount of hidden storage behind the built-in shelves, as well as another full bathroom, conveniently located for guests and owners alike with a stall shower! The owner recently resurfaced the side of the house, re-leveled & re-surfaced the decks, and renovated the wood trim on both the roof area and 3rd floor landing! Lastly, the owner recently installed a new 40 gallon indirect hot water tank! The community has a secure, gated entrance, equipped with a phone/video intercom! If this sophisticated, eco-friendly home hasn't won over your heart yet, the location is sure to seal the deal! Located in the electric neighborhood of Fishtown; only a few blocks from Frankford Ave., home to local shops and award winning restaurants and bars. Start your day off at Philly Style Bagels, then make your way to Frankford Hall or Evil Genius for local beers and small bites, and finish your day off at Suraya serving up authentic Levant-inspired dishes. Living here, your options are ENDLESS! Close proximity to all major road way, public transportation, and Penn Treaty Park, and local grocery stores. Last but not least, there is still a couple years left of the tax abatement. Discover your future home and neighborhood by scheduling your showing today!LEED Cert, Energy Star Home Cert, Green Bldg. Cert





































